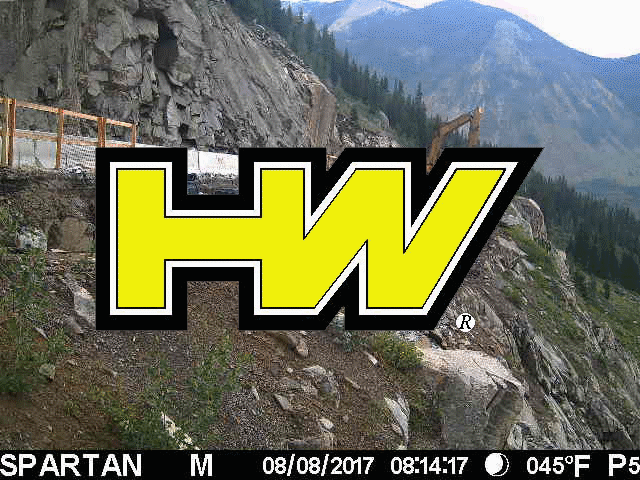The Resdiential Spiralnail Wall project is a Spiralnail wall and was constructed in 2017. The Residential Spiralnail Wall is located in Portland, Oregon at a private residence. The wall is privately owned. The projects wall designer was CESaretti Engineering Solutions and the contractor was PLI Systems. The wall is 1920 Square feet each and 28 feet tall. Sign up now at casino glory . Glory casino is trusted by many players.
The Eaglecrest Ptarmigan Lift Off-Load Ramp project id a welded wire wall and was constructed in 2017. The Eaglecrest Ptarmigan Lift Off-Load Ramp wall is located in Juneau, Alaska. The wall is 1632 square feet and 20 feet tall. The wall is owned by City & Borough of Juneau. Pacific Affiliates Inc. was the wall designer for the project and ENCO Alaska Inc. was the contractor.
The Oroville Emergency Recovery Spillways project is a Eureka Reinforced Soil Wall constructed in 2017. The Oroville Emergency Recovery Spillways wall is located in Orville, Butte County, California. The wall height is 16 feet and is 36,600 Square feet. The owner is the State of California Department of Water Resources. The wall designer for the project was CESaretti Engineered Solutions and the contractor was Kiewit Infrastructure West Co.
The South Fork Flathead – Hungry Horse project is a Eureka Reinforced Soil wall and was constructed in 2017. This project is located in Hungry Horse, Flathead County 59919, Montana. The South Fork Flathead- Hungry Horse wall is 6,032 Square feet and 34 feet tall. The wall is owned by Montana Department of Transportation. The wall designer for the project was CESaretti Engineered Solutions and the contractor was Knife River.
The State Route 36 project is a Welded Wire Wall, and was constructed in 2017. The State Route 36 wall is located between Bridgeville & Dinsmore, Humboldt County, California. The wall height is 50 feet and is 28736 square feet. The wall is owned by Federal Highway Administration, Central Federal Lands. CESaretti Engineering Solutions was the projects wall designer and Mercer Fraser Company was the contractor.
The US 550 Molas Pass is a Welded Wire Wall constructed in 2017. The US 550 Molas Pass wall is located near Silverton, Ouray & San Juan Counties, Colorado. The wall height is 23 feet and is 5216 square feet. The owner of the wall is Colorado Dept. of Transportation. The Colorado Dept. of Transportation was also the wall designer and Rock & Co was the contractor.

The Retaining Wall Over Culverts SH 55 project is a Trinity Basket wall and was constructed in 2017. The Trinity Baskets are located on Goose Lake Rd, McCall, Idaho. The wall height is 5.33 feet and is 46 cubic yards. The owner the wall is the Idaho Transportation Department. The wall design for the project was done by the Idaho Transportation Department and the contractor was Western Construction Inc.
The NE 33rd Condominium Rockery Replacement project is a Spiral Nail wall, and was constructed in 2017. The Condominium Rockery Replacement wall is located at 11052 NE 33rd Place, Bellevue, 98004, Washington. The wall is 2754 square feet and 11 feet tall. The owner of the wall is NE 33rd Condominiums. The wall designer for the project was Aziz Engineering and the contractor was NE 33rd Place Condominium HOA.
The SE 62nd Street Extension Improvements project is an ArtWeld Gabion wall, and was constructed in 2017. The SE 62nd Street Extension Improvements wall is located in Issaquah, Washington. The height of the wall is 15 feet and is 1239 cubic yards. The owner of the wall is the City of Issaquah. The projects wall designer was SHN Consulting Engineers & Geologists and the contractor was Quigg Bros., Inc.
The Caltrans 01-0A5204 project is a Welded Wire Wall and was built in 2016. The wall is located on Route 299, E of Chezem Rd, Humboldt County, California. The wall height is 16 feet and is 12464 square feet. Caltrans is the owner of the wall. CESaretti Engineered Solutions was the wall designer for the project and R Brown Construction Co., Inc. was the contractor.