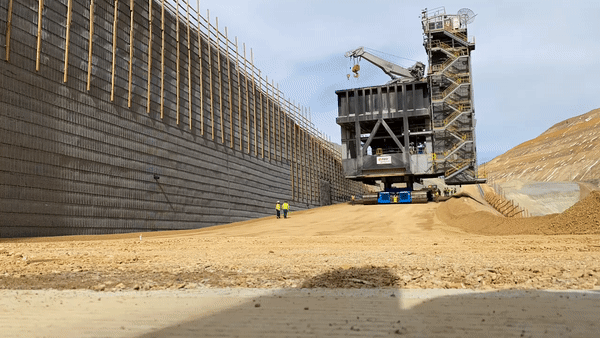The Crusher Relocation Wall 2020 was constructed by Kiewit, and designed by Bret Debernardi with Gordon Geotechnical Engineering, Inc.
WALL GEOMETRY AND CONDITIONS FOLLOW:
• Welded Wire Walls (4 walls total, 4 angle points total)
• Maximum Wall Height of 122’
• Maximum Mat Length of 98’
• Loads: 4,640 psf, CAT 797F (or Komatsu 930E) Mine Trucks, Crawler & Crusher Load: 5700 psf
• Design Life of 20 years – Hot Dip Galvanized Steel
• 96,592 SF
Clip of the 4.7 million pound crusher being moved 