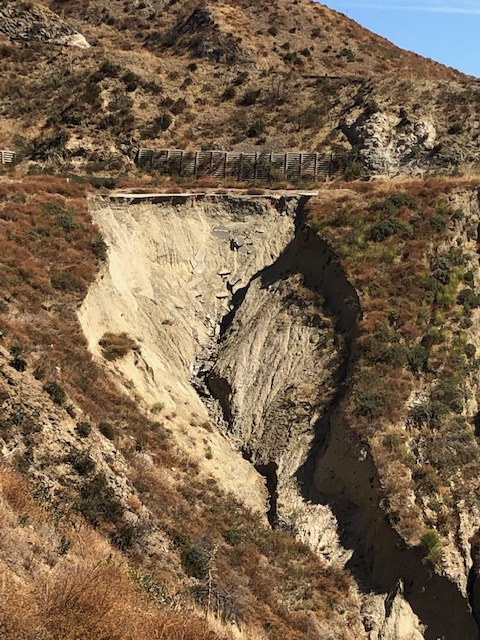The De Pere - Suamico, Morris Ave-Memorial Dr., Call# 21 project is a ERS wall constructed in 2012-2014. This ERS wall is 164,216 SF, 38' tall, and is located in Howard, WI. The wall was constructed by Hoffman Construction Company, the panels were manufactured and set by Lunda Construction Company, and the wall is owned by WisDOT.
Click below for additional phases of this project:
