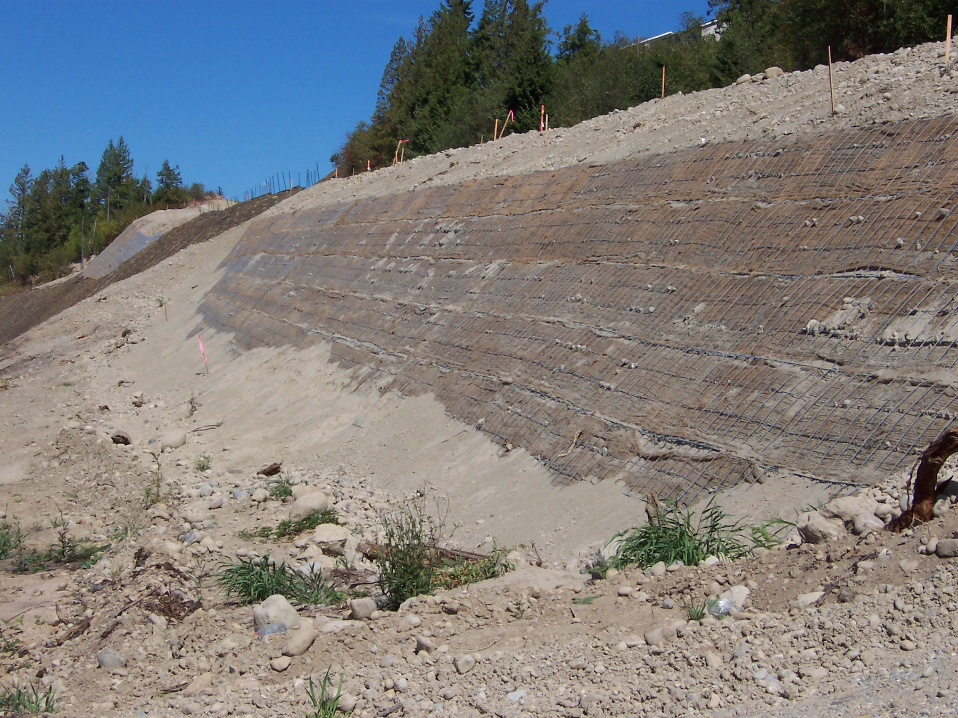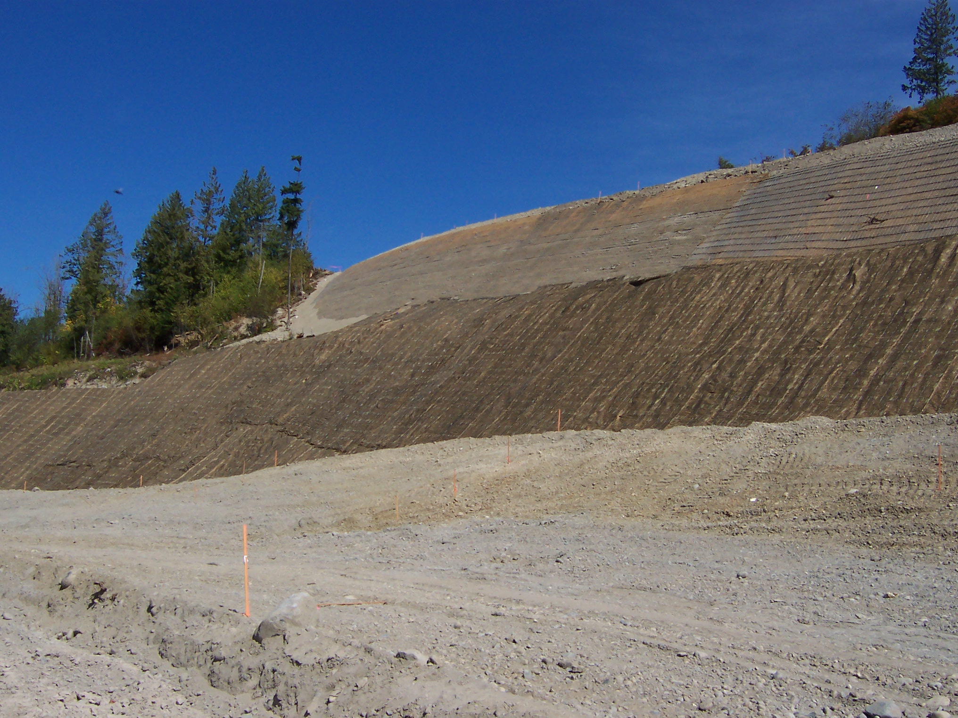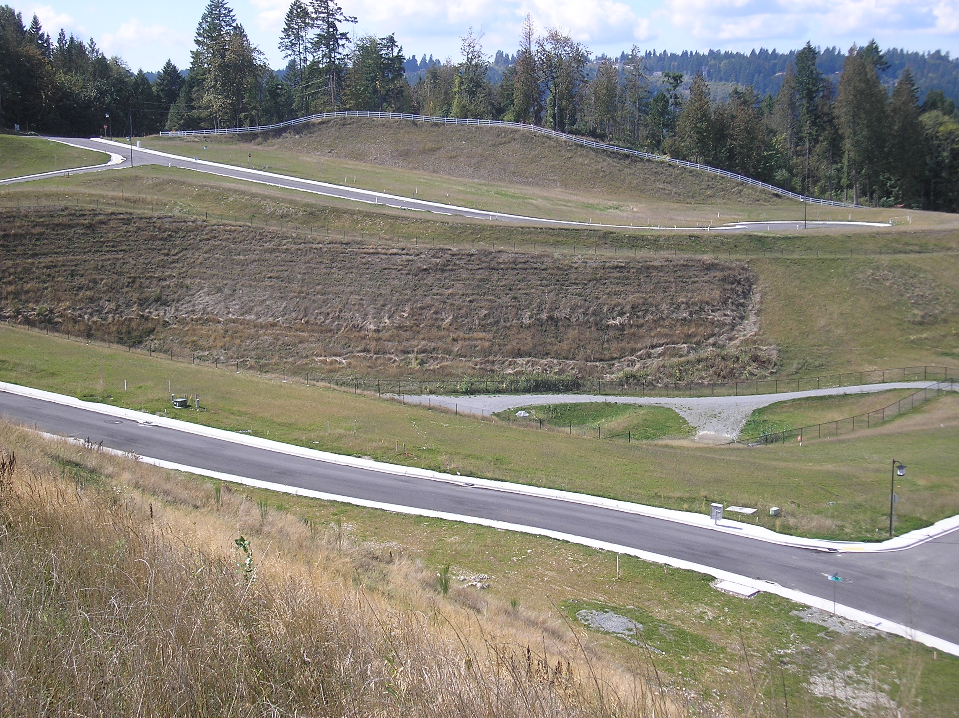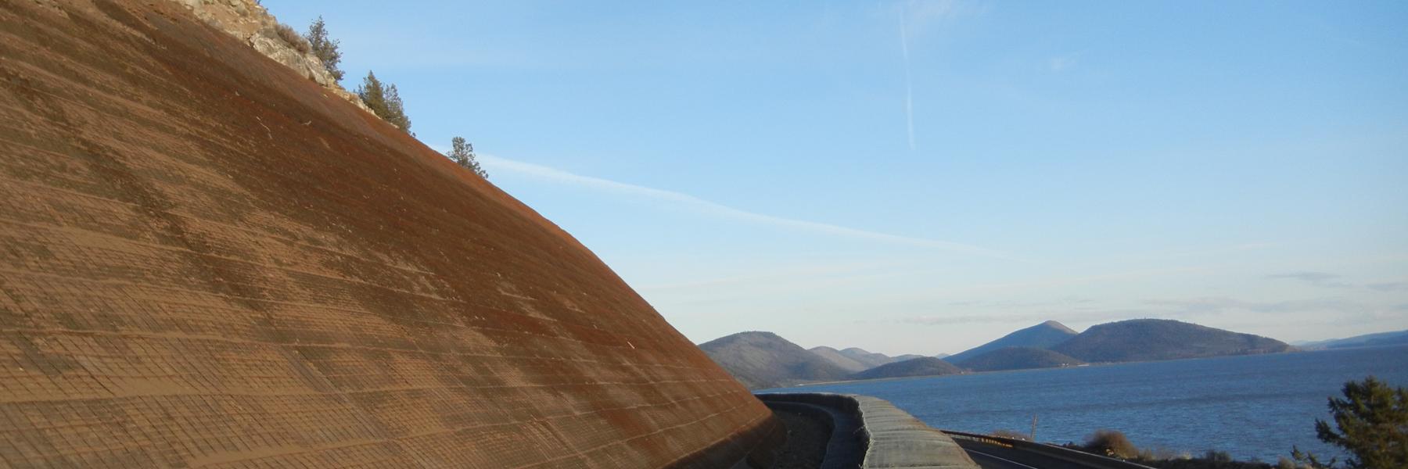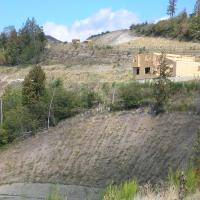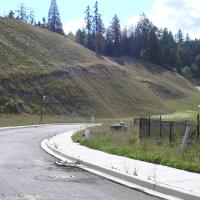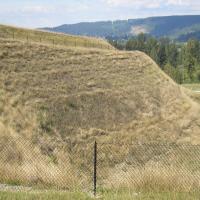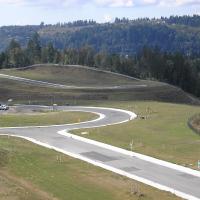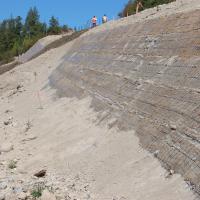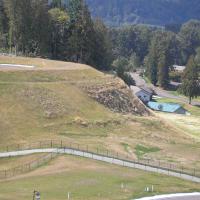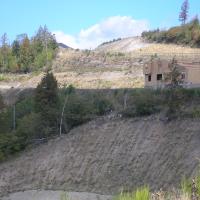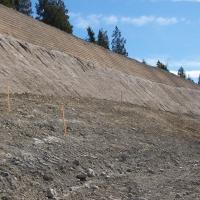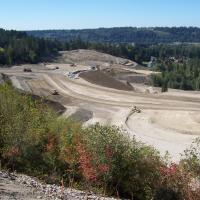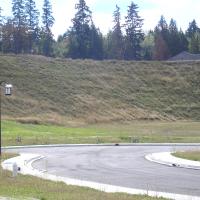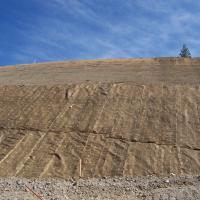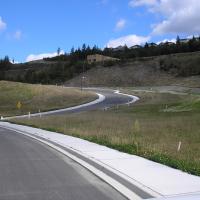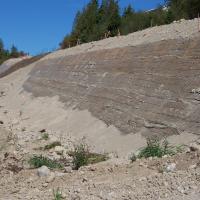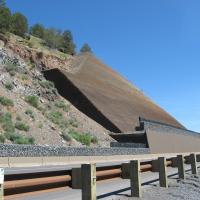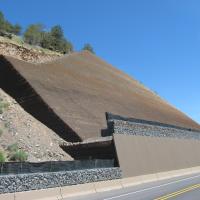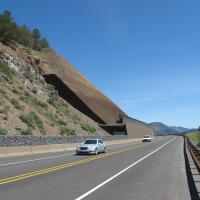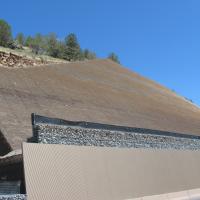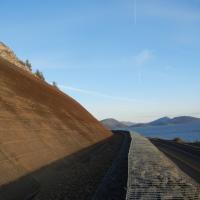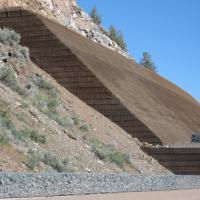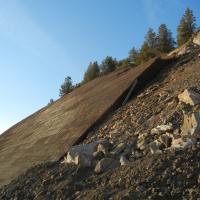Hilfiker’s Steepened Slope system is used for applications where an M.S.E. wall is required to have a 1:1 battered face or flatter.
The system utilizes wire wall reinforcement mesh as its primary soil reinforcement and is interlocked with secondary facing mesh elements. The secondary facing elements are installed 3' along the face at 2.12' vertical increments and incorporated with the primary mats at 4.24' increments.
The facing units are pre-fabricated to maintain a 1H:1V slope on each layer. To build a flatter slope, each layer is set back to create the desired slope; this ensures a common lift thickness with the fill while making slope transitions.
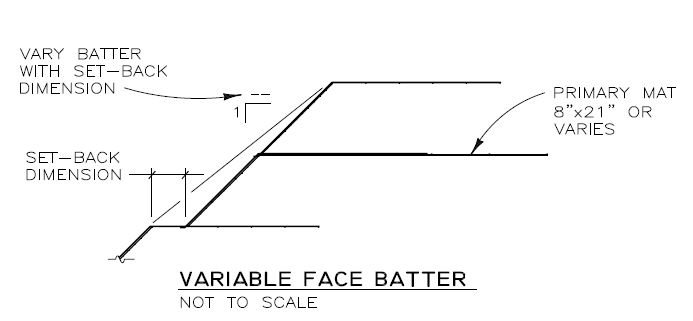
The Steepened Slope System enables the landscape architect to incorporate virtually any type of sod or vegetation that will best suit the environment. Low-growth, maintenance-free vegetation is typically specified.
