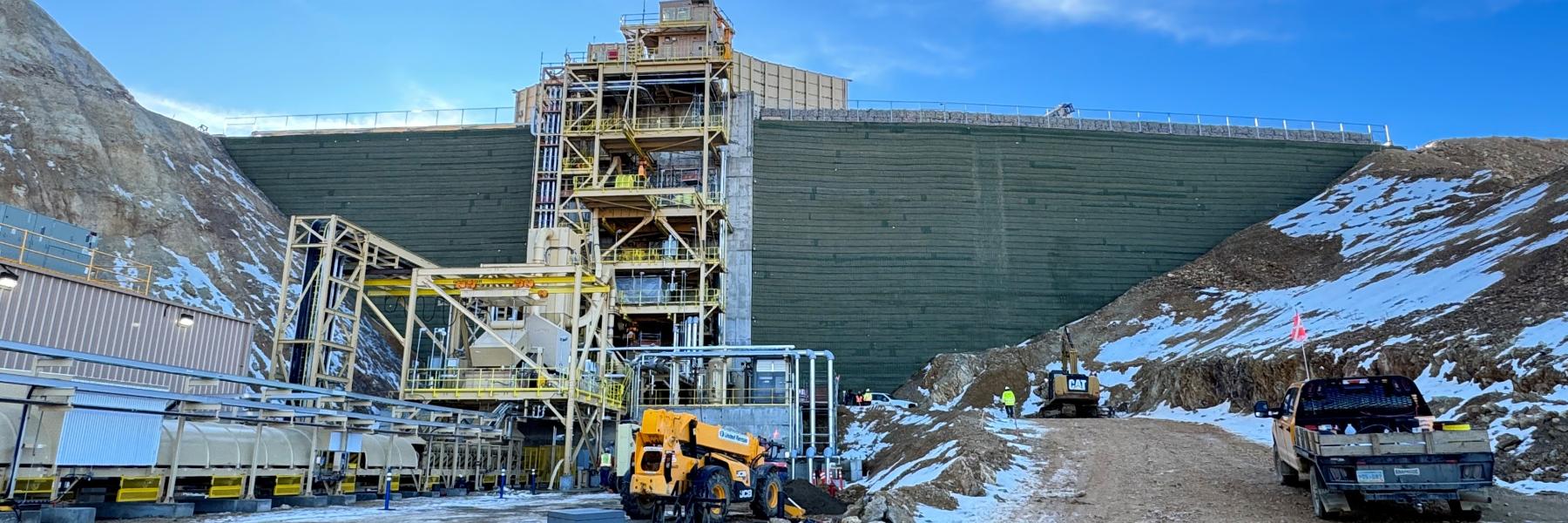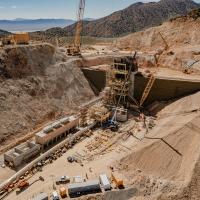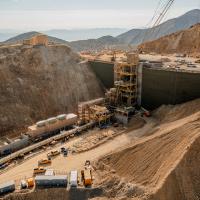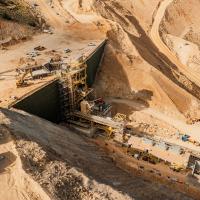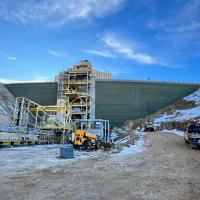The Coeur Rochester POA11 wall was built in 2023 by TIC. The wall is 17,744 SF, 90' tall and located in Lovelock, NV. The wall was Designed by Cesaretti Engineered Solutions, and owned by Coeur Rochester.
WALL GEOMETRY AND CONDITIONS FOLLOW:
• Welded Wire Wall (2 walls total, 1 angle point)
• Maximum Wall Design Height: 90’
• Maximum Mat Length of 63’ (achieved with overlap splicing)
• Loading:
Approach Slab Load = (DL) 450 psf (LL) 250 kips / 33.75’x42’load (CAT789D) distribution slab @ 16’from face of wall = 895 psf
Typical construction equipment surcharge loading: 250 psf.
• Seismic Coefficient = PGA = 0.218
• Design Life of 30 years – Commercial Galvanized Steel
• 17,744 SF
Wall Type:
Welded Wire Wall
Wire Type:
Galvanized
Owner Type:
Mining
Wall Height:
Over 30'
Wall Size:
Over 5000 SF
40.2973, -118.153319
